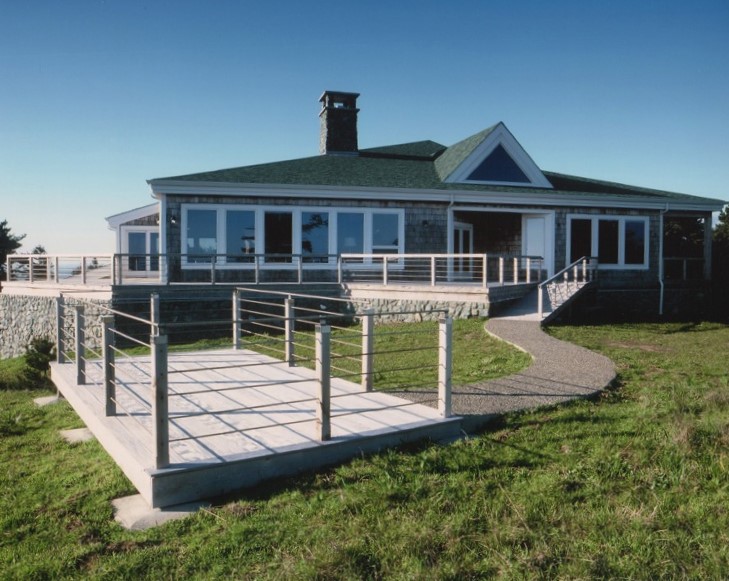
PORT ORFORD RESIDENCE
The house is a single-story house with a daylit basement and a loft. The main floor was raised above the grade to maximize views. A stone veneer covers the high foundation walls as well as the fireplace. In order to resist high wind loads the windows are 1/4 inch tempered glass over 3/16 inch laminated glass. Maritime imagery was achieved designing the prominent hip with a Tudor arch beam/column reminiscent of boat keel. This special structural element anchors the house from the corner of the view side up the wall and extending the full length of the hip. The deck guardrail is designed with horizontal stainless steel rods to optimize and un-obstruct views, yet provide a solid maintenance free rail. the home is energy efficient as the majority of the light fixtures are florescent or compact florescent and the heating system is a two zone geothermal system utilizing the earth for heating. The contractor and their subs took amazing pride in the construction of this project, providing excellent workmanship throughout.
Location Port Orford, OR
Completed 2001
Contractor Bachman/GeDeros Construction
Cost $810,100
Size 5,440 sq. ft.
Type New Construction



