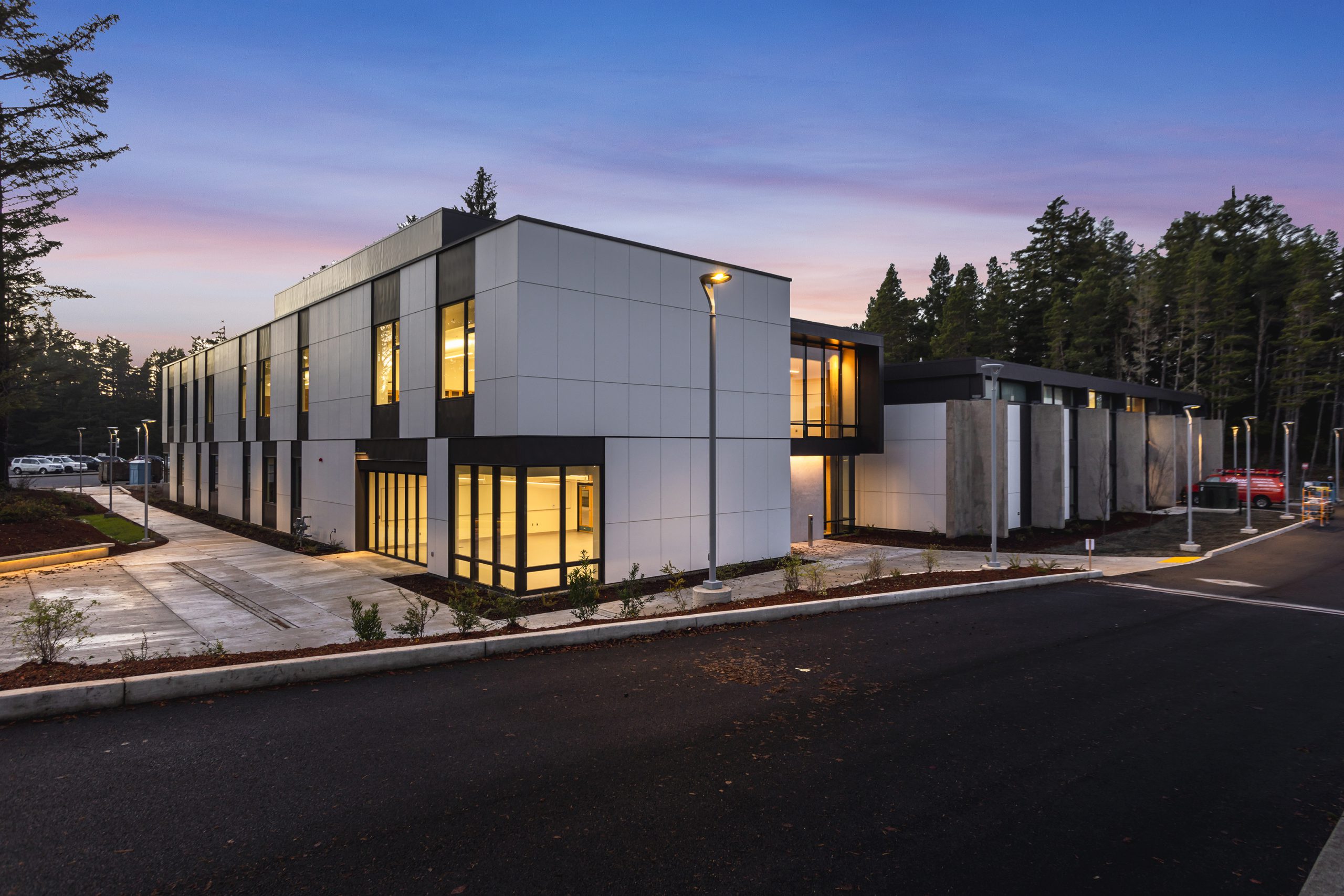
SOUTHWESTERN OREGON COMMUNITY COLLEGE
HEALTH & SCIENCE TECHNOLOGY CENTER
HGE provided Civil and Landscape Architectural services from Pre-Design through Construction, as part of the Design Team led by OPSIS Architecture. The project proposed both Building and Site Improvements located within the Southwestern Oregon Community College (SWOCC) Campus. The existing Umpqua Hall Building was remodeled to create a full two-story 14,800 sq. ft. space, and a new 20,890 sq. ft. adjacent building was constructed for one unified two-story classroom building.
Site improvements included the addition of concrete walks to improve pedestrian access from the existing campus and existing parking lot to the building addition, storm drainage improvement such as vegetated swales and rain gardens, and designating an emergency vehicle access road. This site was designed following applicable recommendations from the Sustainable Site Initiative guidelines to provide a sustainable approach to meet program requirements. The design intent is to be functional, cost-efficient, environmentally friendly, utilize local resources, and be easily maintainable by college maintenance staff.
Location Coos Bay, OR
Completed February 2021
Contractor Bogatay Construction
Cost $24,403,710
Size 35,690 sq. ft.
Type New Construction



