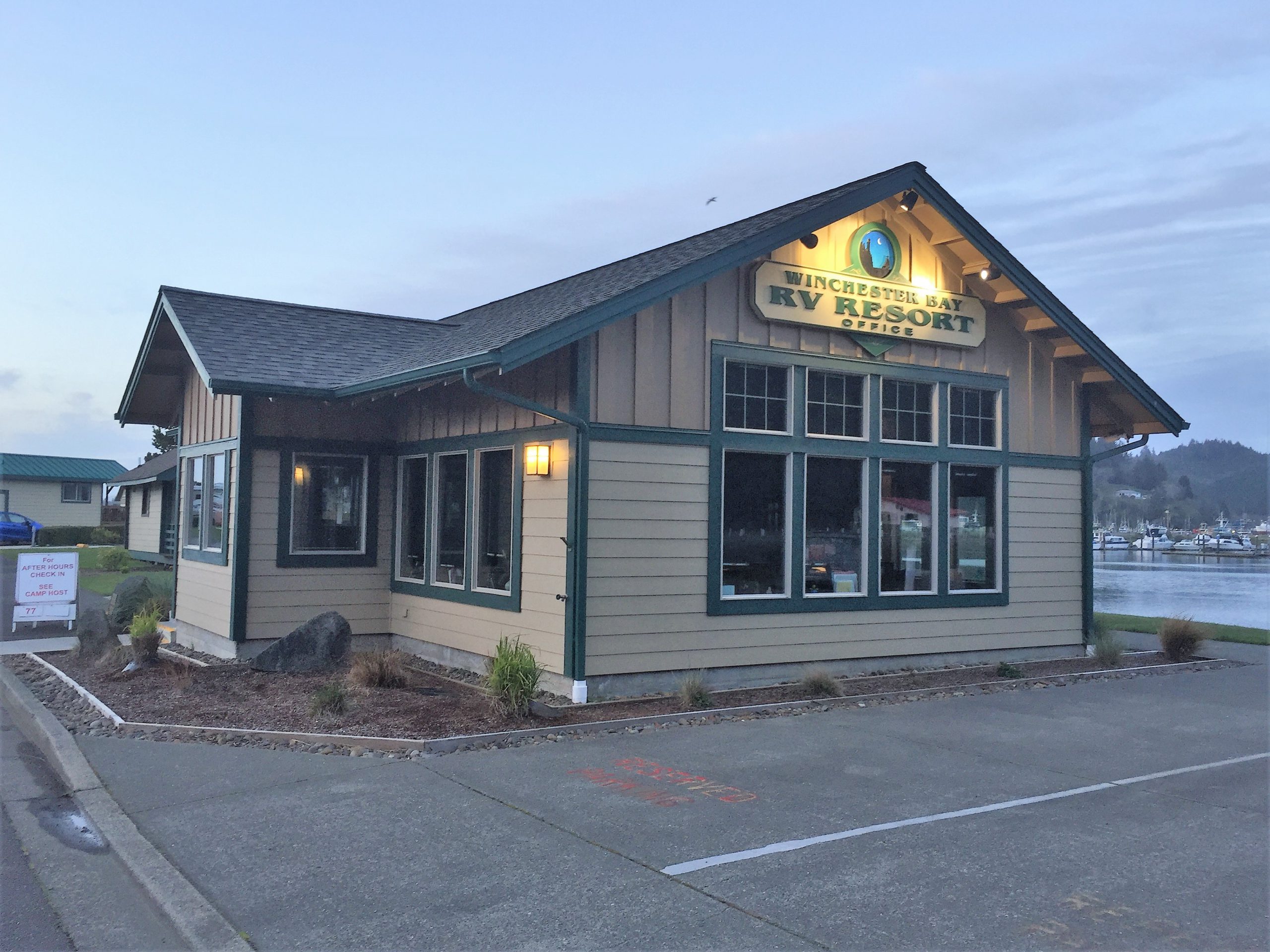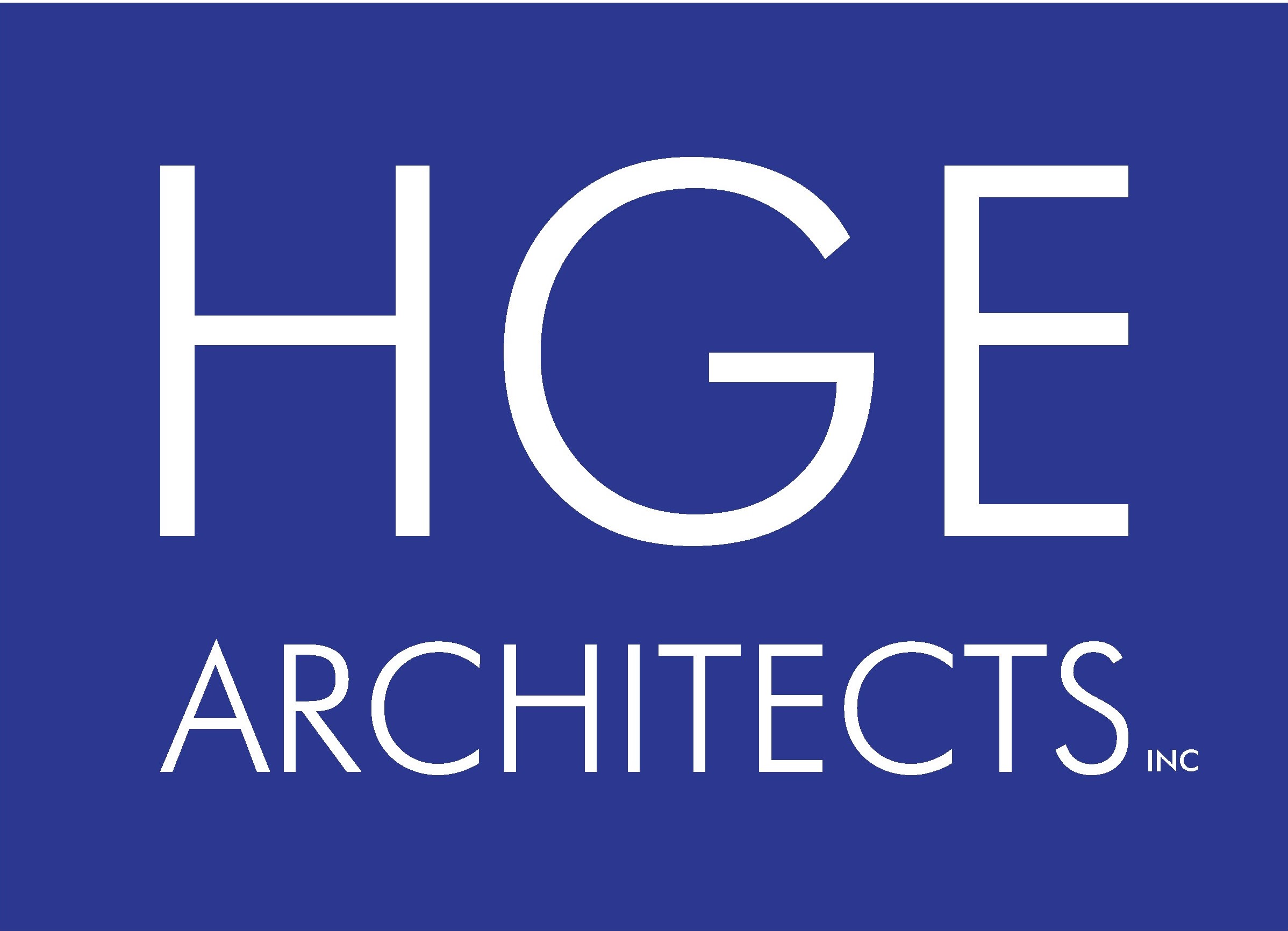
SALMON HARBOR MARINA
HGE performed preliminary design, construction documents, bidding administration, and construction contract administration for Salmon Harbor Marina’s new Registration Building. The project objective was the construction of an approximately 924 sq. ft. single story, wood-framed, concrete slab on grade, composition shingle roofed, Resort Registration Building. The building is located within the heart of the Winchester Bay area within Salmon harbor.
HGE also provided full architectural and site design services to expand the RV site. Work involved site work performed in conjunction with work on a Restroom/Shower/Laundry Building. Site improvements accommodated a 40-full hookup RV site on an undeveloped parcel of Salmon Harbor property, approximately 600 x 600 feet. Site improvements included clearing, grading, paving, pedestrian walks, sanitary sewer, waterlines, storm drainage improvements, electrical, other utility connections, landscape irrigation, seeding, and other related work. Building work consists of an approximately 22 feet x 50 feet, 1172 square foot, single story, wood-framed building, with sloped roof and asphalt shingles. Spaces include laundry room, men’s and women’s restrooms and shower space, and mechanical/electrical room.
Location Winchester Bay, OR
Completed November 2020
Contractor Ffosil Contracting
Cost $550,921
Size 2,000 sq. ft.
Type New Construction



