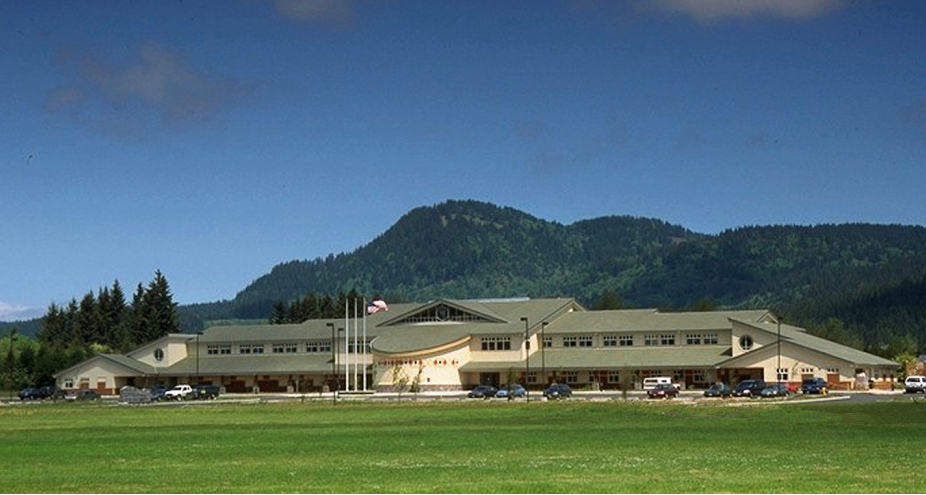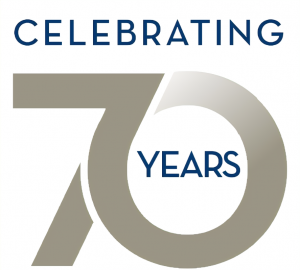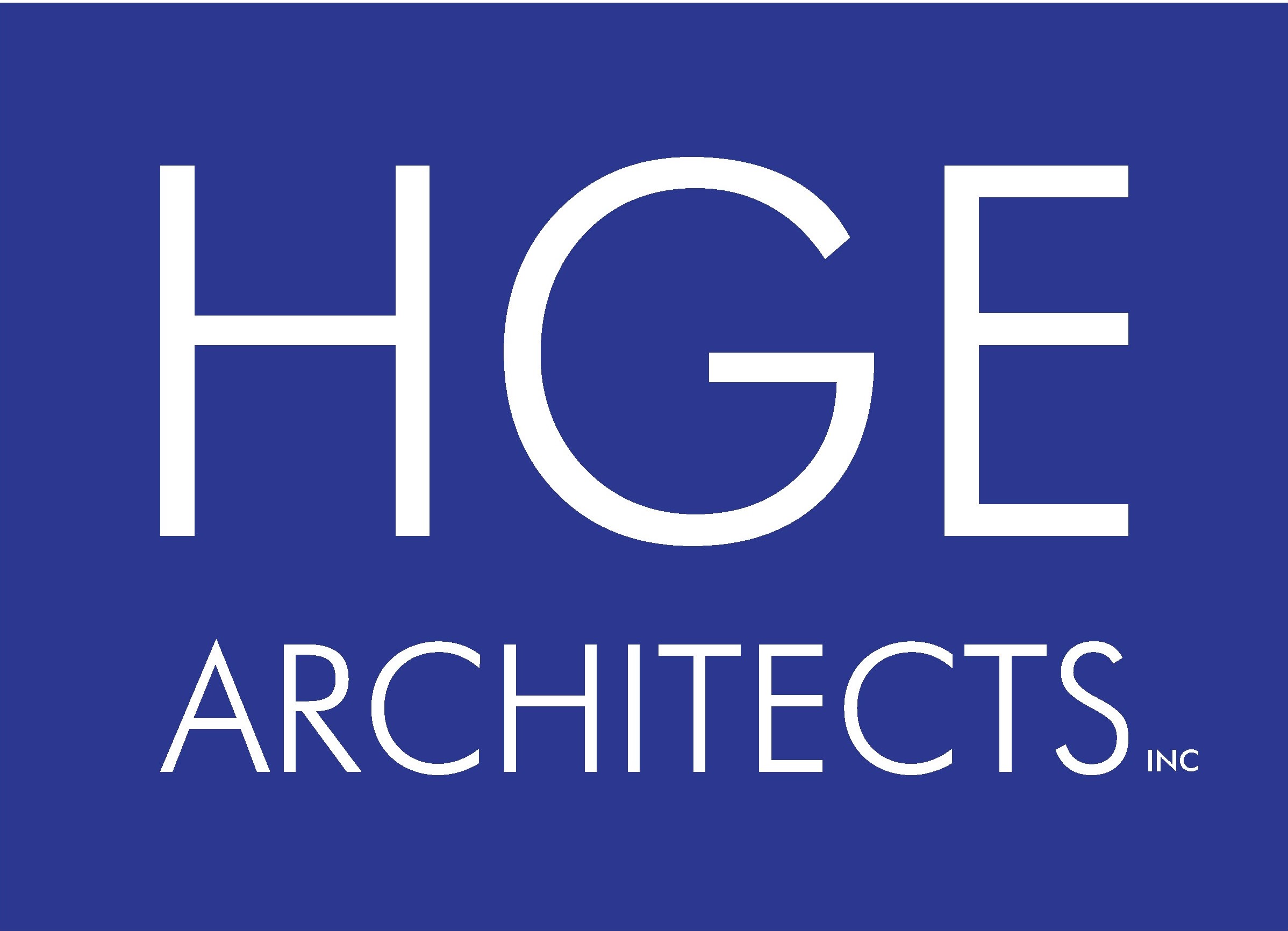
CONFEDERATED TRIBES OF GRAND RONDE
This project consists of a 2-story 40,000 sq. ft. office building/governance center for the Confederated Tribes of Grand Ronde. The center includes 95 offices, 8 open work areas, 5 conference rooms, 13 restrooms, an employee lunchroom, and an exercise room.
Several Tribal departments are incorporated into the building including tribal court, legal, finance, culture, public relations, policy and planning, and human resources. A large ceremony space plays a major role in the design and can be seen in the exterior photo above as the high, central roof area with clerestory.
At the dedication ceremony of the Grand Ronde Governance Center on November 6, 1998, Tribal Council member Val Grout said, “I think it’s fantastic, I never dreamed we would come this far. I can remember going with my mom to the old building where they canned foods in the kitchen and there was a back room where the Tribal Elders used to quilt — if they could see this now.” Tribal Council member Kathryn Harrison commented on the luxuriousness of the new facility, “The first two days in our new offices, we felt like we were guests.” HGE’s Joe Slack was given an honorary award for the design for the center.
Location Grand Ronde, OR
Completed November 1998
Contractor Elliot-Sheets Construction
Cost $4.9 million
Size 40,000 sq. ft.
Type New Construction



