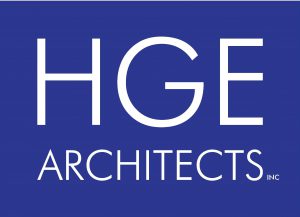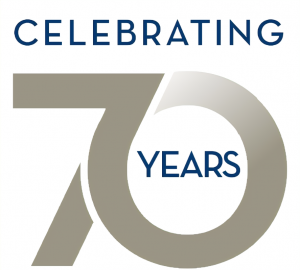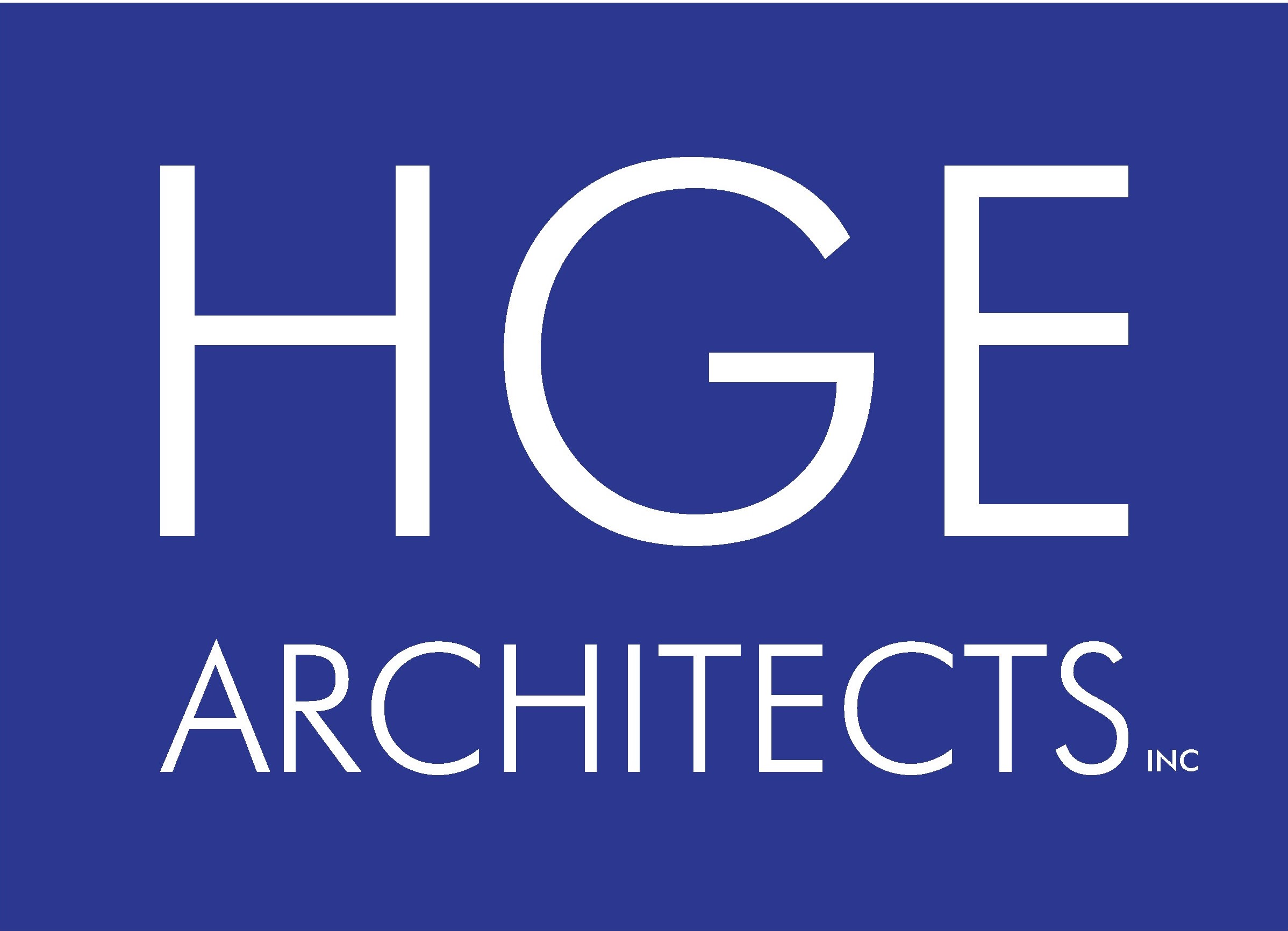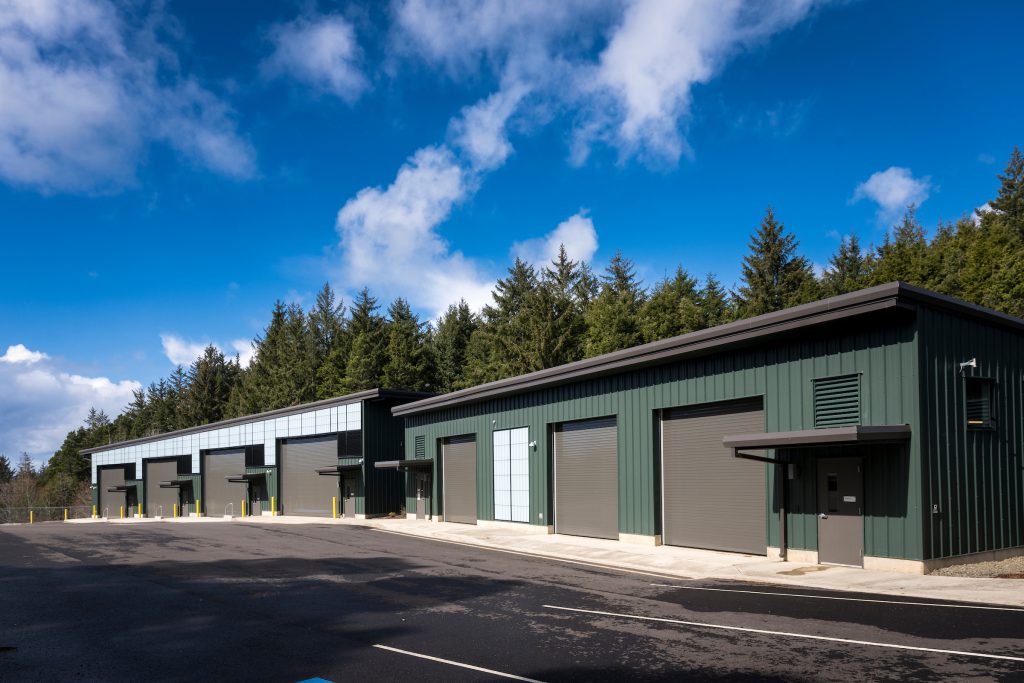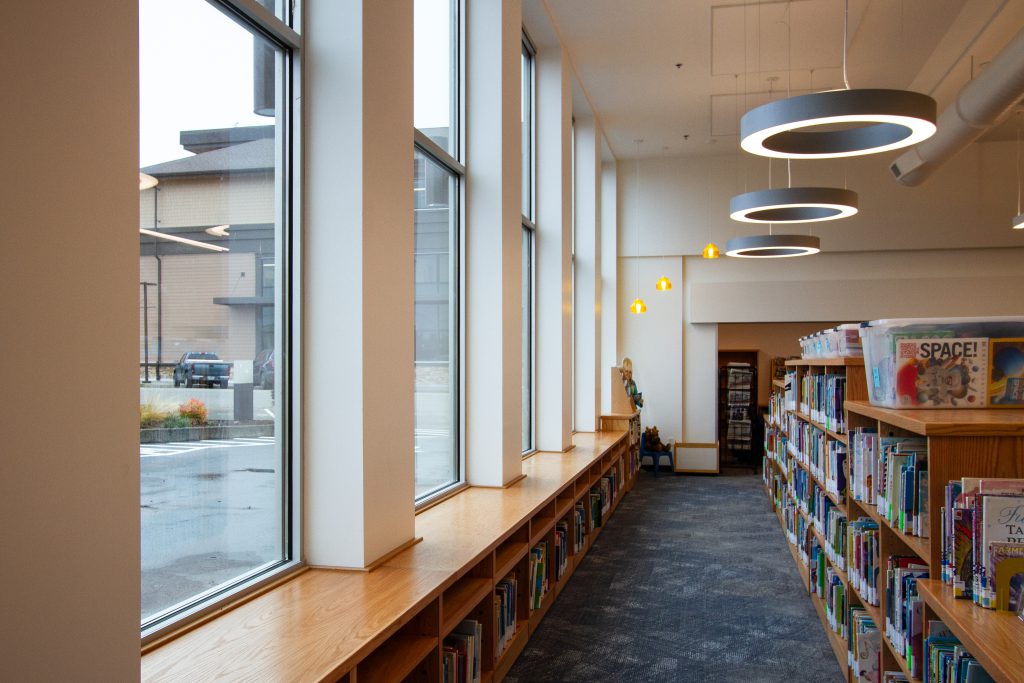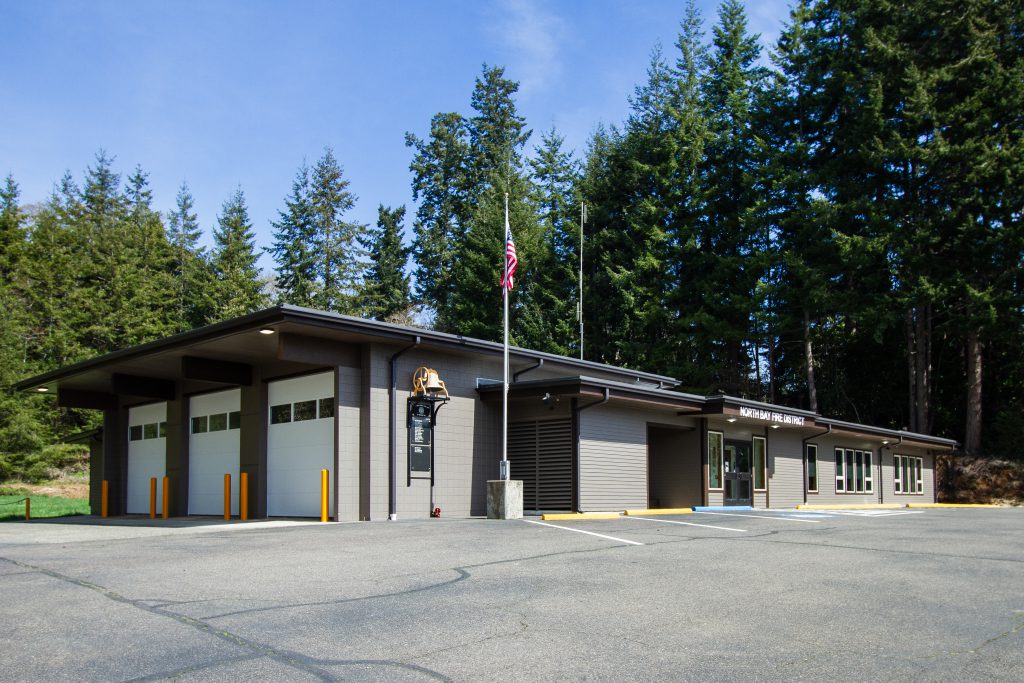OSU PacWave Utility Connection & Monitoring Facility
OSU PACWAVE UTILITY CONNECTION & MONITORING FACILITY HGE worked with Oregon State University’s PacWave departement to develop a state-of-the-art wave energy testing facility on the Oregon coast. The project consists of 3 buildings, 2 pre-engineered metal buildings and one traditional stick frame. Due to long lead times of the specialized medium volage electrical equipment, the …
OSU PacWave Utility Connection & Monitoring Facility Read More »
