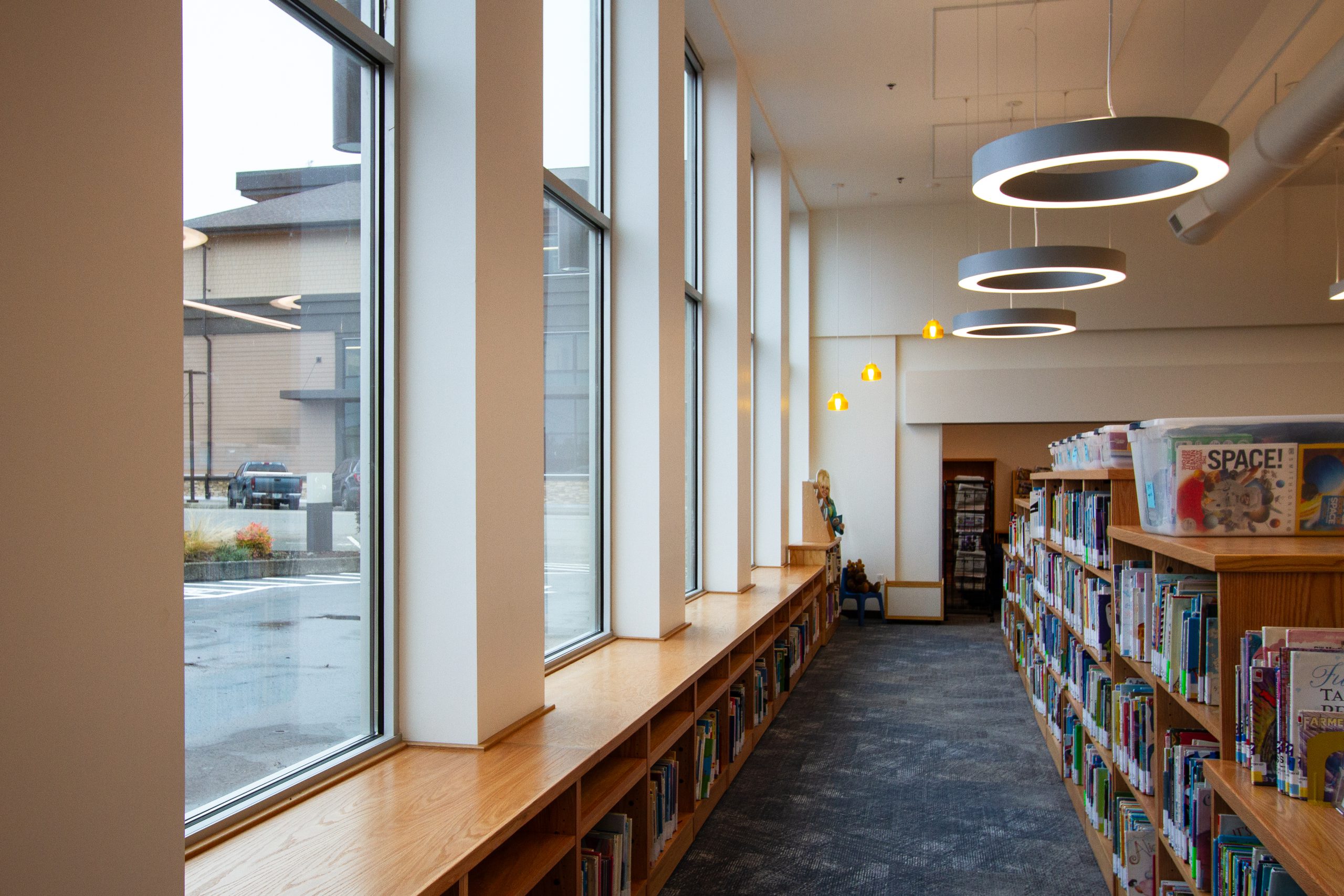
COQUILLE PUBLIC LIBRARY
Work on this project consisted of the remodel of an existing former bank building into the Coquille Public Library. An elevator and stair building addition was also part of the work, approximately 292 sf, for a total project area of 8,852 sf. Interior work included demolition, vault door removal, partitions, restroom replacement, casework, doors, acoustical ceilings, flooring, elevator, fire suppression sprinkler system, plumbing, replacement HVAC, and replacement electrical systems. Existing windows were enlarged to provide the space with more natural light. On the upper floor, an event space and staff breakroom have sight lines into the library from above.
A custom donor board in the entry vestibule was designed to use reclaimed safety deposit box doors to recognize the library’s donors.
Location Coquille, OR
Completed November 2024
Contractor DSL Builders
Cost $2.6M
Size 8,852 sq. ft.
Type Remodel/Addition



