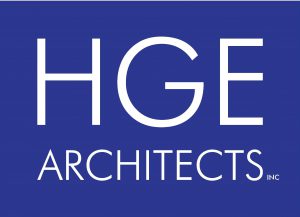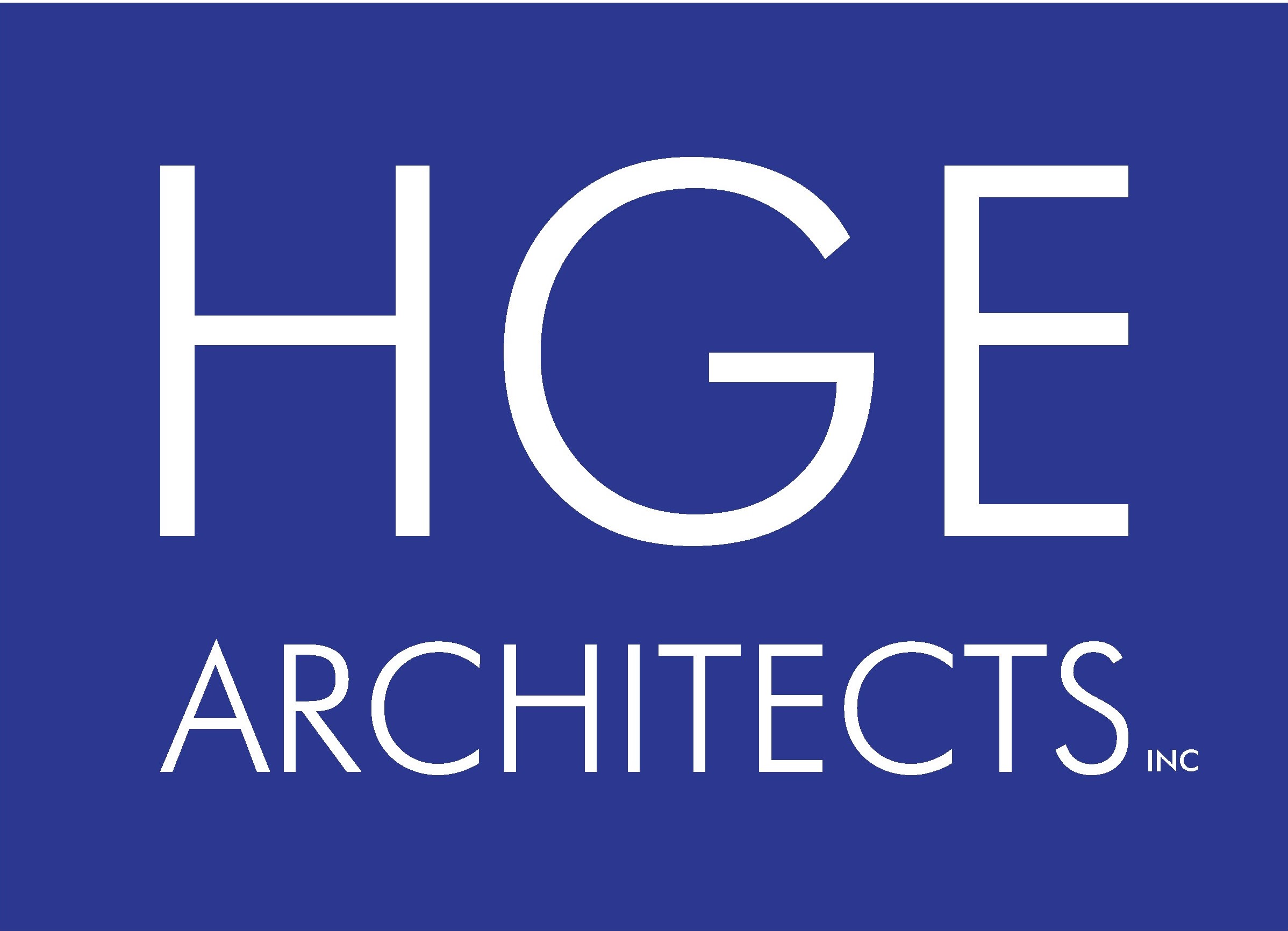
Oregon First Community Credit Union - Grants Pass Regional Headquarters
This project consisted of converting a small single-story bank branch building into a 2 story regional credit union headquarters (HQ) building. The approximately 10,740 sq. ft. addition to the original building almost doubled the building size and was designed to be a main hub for the Credit Union in Southern Oregon. The old building was completely remodeled to seamlessly integrate design and spaces to the upgraded design elements of the new addition, all while the facility remained open to its members. The 2-story facility houses bank branch spaces, large and small conference rooms, data systems, regional corporate offices, and support spaces. The project also entailed extensive site improvements to comply with City zoning and traffic requirements for the expanded space. The project was delivered using the construction manager/general contractor method.
Location Grants Pass, OR
Completed 2014
Contractor Adroit Construction Company

OREGON FIRST COMMUNITY CREDIT UNION - REGIONAL HEADQUARTERS
This project consisted of converting a small single-story bank branch building into a 2 story regional credit union headquarters (HQ) building. The approximately 10,740 sq. ft. addition to the original building almost doubled the building size and was designed to be a main hub for the Credit Union in Southern Oregon. The old building was completely remodeled to seamlessly integrate design and spaces to the upgraded design elements of the new addition, all while the facility remained open to its members. The 2-story facility houses bank branch spaces, large and small conference rooms, data systems, regional corporate offices, and support spaces. The project also entailed extensive site improvements to comply with City zoning and traffic requirements for the expanded space. The project was delivered using the construction manager/general contractor method.
Location Grants Pass, OR
Completed September 2014
Contractor Adroit Construction
Cost $4.7 million
Size 19,000 sq. ft.
Type Remodel/Addition



