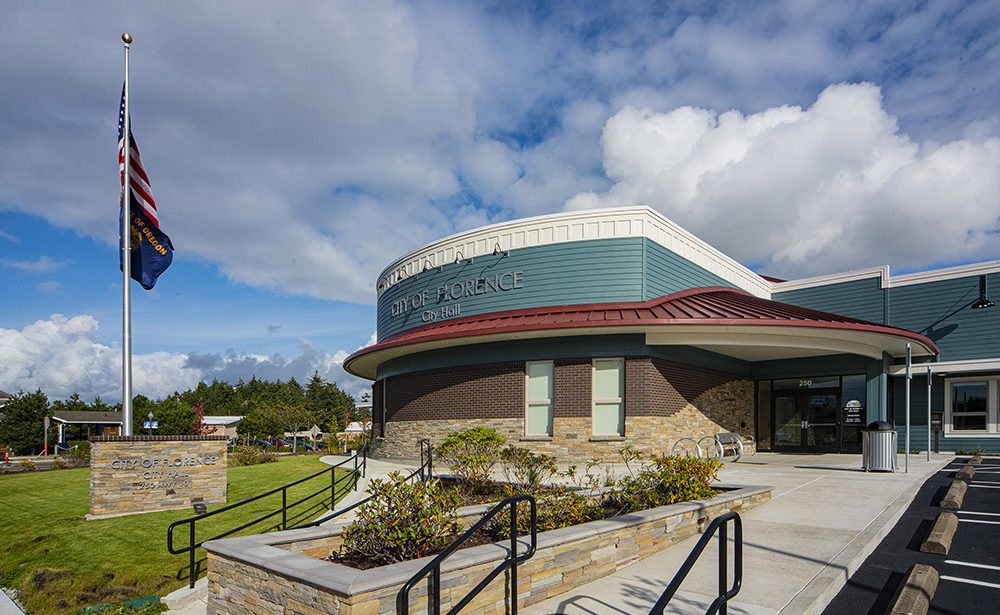
FLORENCE CITY HALL
The Florence City Hall project included the remodel and addition to the existing City Hall building. Work primarily consisted of an approximately 9,100 sq. ft. remodel of the Main and Lower Floors, and an approximately 2,410 sq. ft. building addition for a total project area of approximately 11,500 sq. ft.
The remodel and addition achieved the following improvements: a single/multipurpose area for customer interaction; safety and security for staff and visitors with reduction of building access points; building accessibility and ADA requirements; workspace flow for staff with internal connectivity; internal and external meeting spaces; centralized records retention system; updated City Council Chambers with modern technologies; updated doors, flooring, and finishes, throughout.
Location Florence, OR
Completed January 2017
Contractor Par-Tech Construction
Cost $2,567,813
Size 11,500 sq. ft.
Type Remodel/Addition



